maison bord mer cotes armor
lesitedemamaison.com
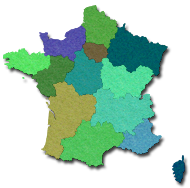
Located in Pléneuf-Val-André, in the Côtes-d'Armor department, in the Brittany region...
Bright house located 300m from the seafront, the beach and the famous Golf Bluegreen, in a peaceful residential environment, with no disturbance.
With a total floor area of 232m² (212m² under Carrez law), the house is arranged over two levels and offers generous and well-designed volumes. The ground floor features a large, light-filled living space, widely open to the terrace and the garden, ensuring a smooth continuity between indoors and outdoors.
This welcoming space is ideal for entertaining or enjoying time with family.
A total of five comfortable bedrooms spread over the two levels provide a harmonious layout, suited both to family life and individual tranquillity. The materials used are of high quality, and the many modern features ensure excellent everyday comfort, including an underfloor heating system powered by a heat pump, offering energy performance and savings, as well as a large garage.
The house also benefits from a beautiful due south orientation, offering optimal natural light throughout the day, and opens onto a fully enclosed 795m² plot, allowing full enjoyment of the outdoor spaces in complete privacy.
Bright house located 300m from the seafront, the beach and the famous Golf Bluegreen, in a peaceful residential environment, with no disturbance.
With a total floor area of 232m² (212m² under Carrez law), the house is arranged over two levels and offers generous and well-designed volumes. The ground floor features a large, light-filled living space, widely open to the terrace and the garden, ensuring a smooth continuity between indoors and outdoors.
This welcoming space is ideal for entertaining or enjoying time with family.
A total of five comfortable bedrooms spread over the two levels provide a harmonious layout, suited both to family life and individual tranquillity. The materials used are of high quality, and the many modern features ensure excellent everyday comfort, including an underfloor heating system powered by a heat pump, offering energy performance and savings, as well as a large garage.
The house also benefits from a beautiful due south orientation, offering optimal natural light throughout the day, and opens onto a fully enclosed 795m² plot, allowing full enjoyment of the outdoor spaces in complete privacy.
|
Total living area of the house : 211.57m² (Excluding garage) (Carrez law surfaces: only areas with a ceiling height of at least 1.80m are taken into account) |
|
Ground floor |
106.27m² |
|
Spacious living area with access to the terrace and the garden (dining room + living room + separate fitted and equipped kitchen) |
61.66m² |
| Bedroom 1 | 16.39m² |
| Shower room | 7.06m² |
| Toilet with hand basin | 3.33m² |
| Entrance hall + Corridor | 16.73m² |
| Cupboards (corridor) | 1.1m² |
Ground floor layout
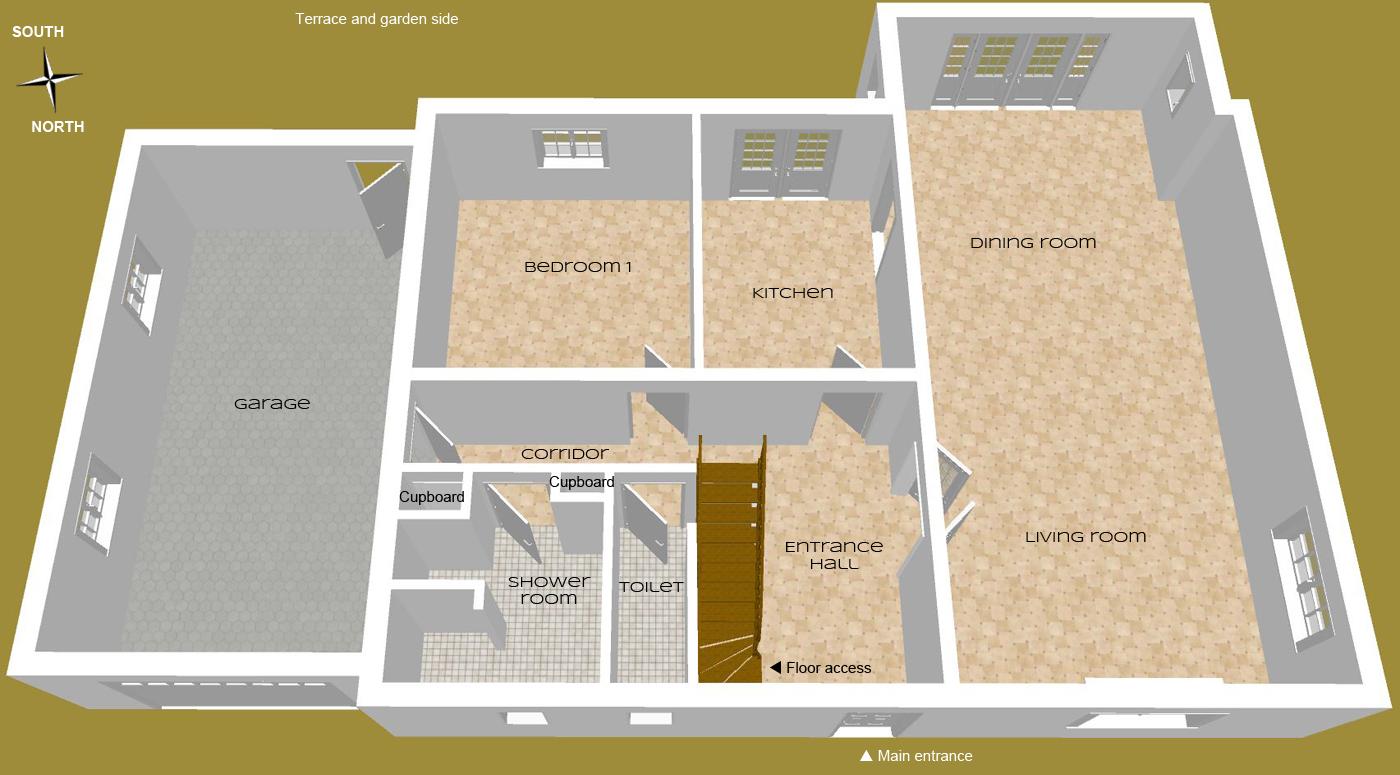
|
First floor (Partially sloping ceiling – Carrez surfaces) (*) |
105.30m² |
|
Bedroom 2 (Floor area: 23.14m²) |
19.92m² |
|
Bedroom 3 (Floor area: 31.53m²) |
25.57m² |
|
Bedroom 4 or study (Floor area: 13.43m²) |
11.86m² |
|
Bedroom 5 (Floor area: 31.48m²) |
24.88m² |
|
Mezzanine + corridor (Floor area: 16.09m²) |
14.99m² |
|
Bathroom (Floor area: 8.74m²) |
6.32m² |
| Separate toilet | 1.76m² |
(*) Carrez law surfaces: only areas with a ceiling height of at least 1.80m are taken into account.
First floor layout
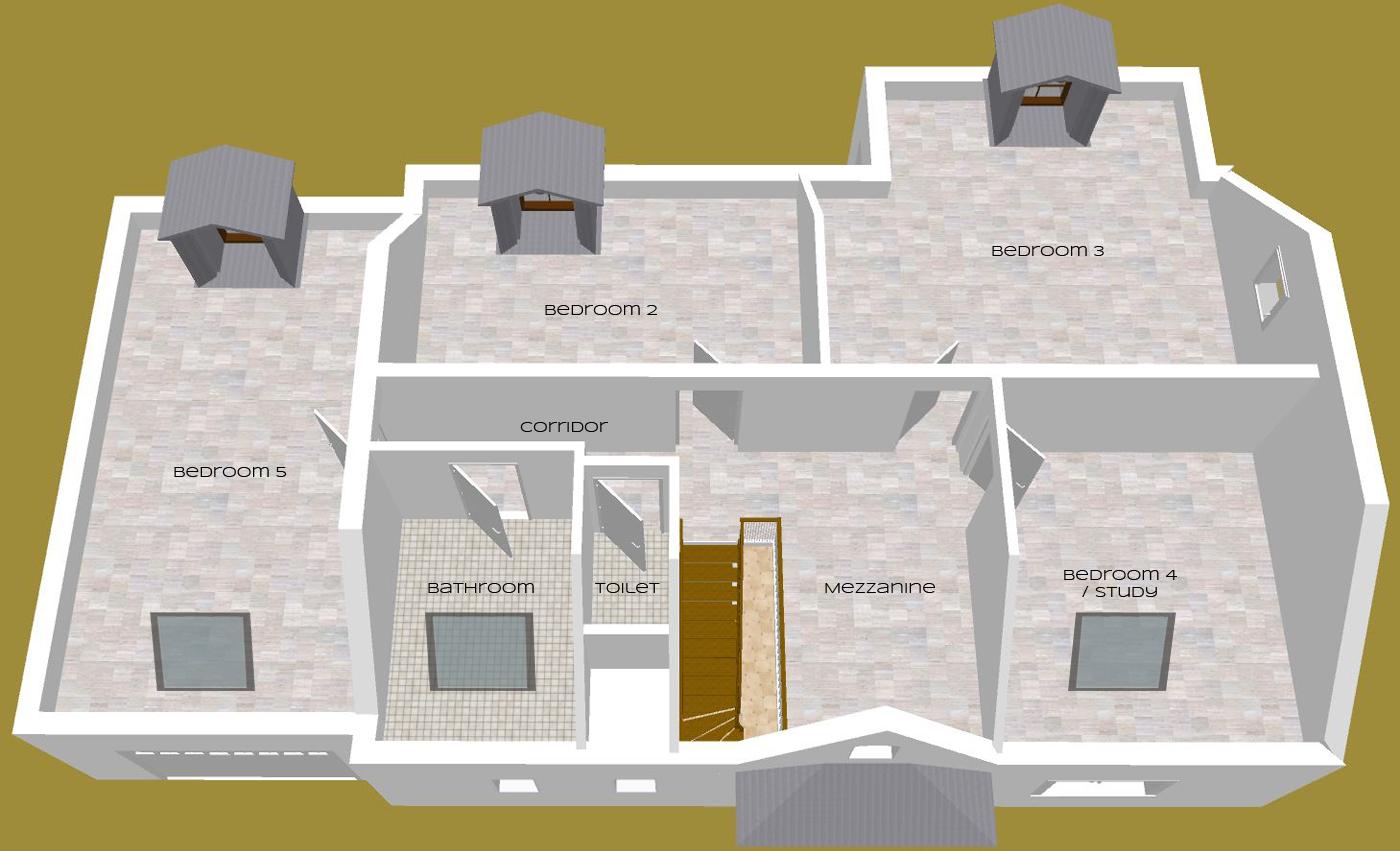
|
Other surfaces |
|
|
Heated garage |
31.48m² |
| Enclosed and maintained garden | 795.00m² |
You can zoom in and out or move around the map using your mouse or by using the "+" and "-" symbols below on the right
Pléneuf-Val-André is a charming Breton town located on the northern coast of the Côtes-d’Armor, 27km north-east of Saint-Brieuc.
The house is located in a peaceful residential area, with no disturbance, 300m from the seafront, the beach and the famous Golf Bluegreen Pléneuf-Val-André.

Pléneuf-Val-André
A location in a preserved and peaceful setting, within an elegant seaside resort of the Emerald Coast
The house is located in the heart of a residential area, in a peaceful environment, close to all amenities.
- Daily shopping can be done within the neighbourhood or in the town centre, less than 2km away, which includes a Leclerc hypermarket as well as various shops and services. For more varied or larger purchases, Lamballe-Armor (around twenty minutes by car) offers many shops and specialised stores. For an even wider range of options, Saint-Brieuc (30 minutes by car) is the main commercial, administrative (Prefecture) and cultural hub of the area, with an extensive and diversified offer.
- Pléneuf-Val-André has several public and private schools: 2 nursery schools, 2 primary schools and 2 secondary schools, all within walking distance from the house. The secondary schools are located in Lamballe-Armor with school bus services making travel easier.
- The most convenient SNCF station is Lamballe. It is located around twenty minutes by car from the house or via local bus lines, and offers regular TER Bretagne and TGV services, including to Rennes and Paris-Montparnasse.
- The neighbourhood, residential and quiet, is served by little-used local roads. To reach more major routes, the D786 provides easy access to Erquy, Lamballe-Armor or Saint-Brieuc. During the summer period, traffic may increase slightly, especially around the town centre and seafront, but overall circulation remains manageable and access to services is easy all year round.

Plage des Vallées (Pléneuf-Val-André)
In the heart of an authentic department, between vibrant sea and characterful lands
The Côtes-d’Armor department invites you on an authentic journey, where each landscape and each flavour tells a unique story. With its rich and varied scenery, where sea and land respond to each other in harmony, the Côtes-d’Armor offer a multitude of attractions that serve as starting points for a wide range of natural, cultural or gastronomic discoveries, including:
- wide sandy beaches or hidden coves inviting to swim, enjoy water activities, walk or simply gaze;
- the magnificent sculpted coastline of the Pink Granite Coast stretching out in a striking setting, where imposing pink-hued rocks form some of Brittany’s most iconic landscapes;
- the famous customs path (GR34), for panoramic walks as close as possible to the sea;
- a rich historical heritage, with picturesque villages, castles, manor houses and Romanesque churches;
- a generous local gastronomy, showcasing seafood (including the delicious scallops from Saint-Brieuc Bay), fresh fish, buckwheat galettes, wheat crêpes and farm cheeses;
- a dynamic cultural life with festivals, craft markets and living Breton traditions;
- preserved natural areas – blooming moors, green hedgerows and deep forests – ideal for hiking, cycling or leisurely strolls;
- a peaceful hinterland, dotted with ponds, sunken lanes and small villages with discreet charm.

Saint-Brieuc Bay
Along the bright Saint-Brieuc Bay and its remarkable coastline, shaped by the sea, the wind and time
Saint-Brieuc Bay, a vast indentation in the northern Breton coast, forms an exceptional landscape. The sea tirelessly sculpts its shores with the largest tides in continental Europe. Between expansive beaches, rugged cliffs, shifting dunes and sheltered coves, it displays a rare diversity of natural habitats, home to precious wildlife and flora. Largely designated as a national nature reserve and a Natura 2000 site, the bay is a major site for birdwatching, where thousands of migratory birds come to feed or rest with the seasons.
Along its shores, the customs path (GR34) traces its winding trail, offering walkers superb views, sometimes over shimmering waters, sometimes over blooming moors or salt marshes at low tide. Along the way, one discovers the richness of a living coastline: discreet coves, active fishing ports, small-scale seaside resorts, pink sandstone cliffs or ever-changing dune systems.
From Erquy to Hillion, via Pléneuf-Val-André, then from Saint-Brieuc to Binic-Étables-sur-Mer, the bay unfolds through a mosaic of towns and landscapes, between modernity and a strong attachment to maritime traditions. The scallop, the emblem of the area, is fished using respectful practices and is a source of pride for local fishermen, as are the products of the foreshore, the ports and offshore farms.
But the bay is not only a natural heritage: it is also a living culture, expressed through local festivals, coastal markets, music events and lively ports in summer. It is a land of craftsmen, sailors, passionate cooks and storytellers, where each stone, each headland, each wind carries a memory.
Both open and protective, Saint-Brieuc Bay offers a rare balance of space, light and quality of life. One comes to walk, breathe, gaze, reconnect. And often, one comes back, filled with the singular feeling of having touched something essential.
Along its shores, the customs path (GR34) traces its winding trail, offering walkers superb views, sometimes over shimmering waters, sometimes over blooming moors or salt marshes at low tide. Along the way, one discovers the richness of a living coastline: discreet coves, active fishing ports, small-scale seaside resorts, pink sandstone cliffs or ever-changing dune systems.
From Erquy to Hillion, via Pléneuf-Val-André, then from Saint-Brieuc to Binic-Étables-sur-Mer, the bay unfolds through a mosaic of towns and landscapes, between modernity and a strong attachment to maritime traditions. The scallop, the emblem of the area, is fished using respectful practices and is a source of pride for local fishermen, as are the products of the foreshore, the ports and offshore farms.
But the bay is not only a natural heritage: it is also a living culture, expressed through local festivals, coastal markets, music events and lively ports in summer. It is a land of craftsmen, sailors, passionate cooks and storytellers, where each stone, each headland, each wind carries a memory.
Both open and protective, Saint-Brieuc Bay offers a rare balance of space, light and quality of life. One comes to walk, breathe, gaze, reconnect. And often, one comes back, filled with the singular feeling of having touched something essential.
Highlights:
- Peaceful residential area, with no disturbance
- Beautiful south-facing orientation, especially for the living areas overlooking the terrace and garden
- Quality construction materials
- Fibre optic internet
- House built on a crawl space
- 300m from the beaches and the Golf Bluegreen Pléneuf-Val-André (ranked 5th favourite golf course by French players)
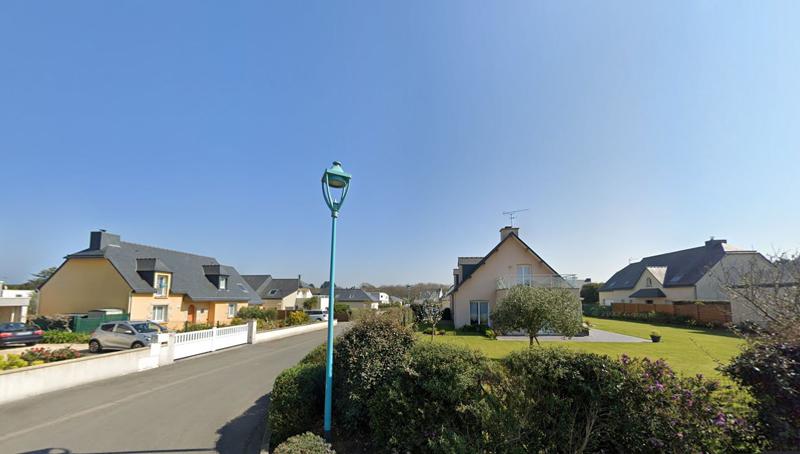
The street and its surroundings
Year of construction:
2006
Annual amount of the tax "taxe foncière":
€ 1,280
Type of heating:
Underfloor heating powered by heat pump
Rating procedures:
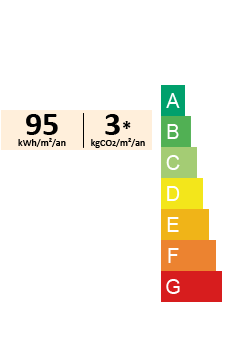
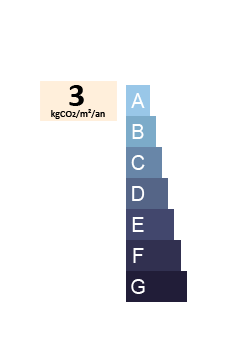
For the price please contact me by phone or by email
(The house is sold furnished)
The measurements and layouts provided on this site have been made with the utmost care; however, plans, dimensions, and arrangements are for reference only and are not contractual.
Contact :
Farouk

06 12 89 18 52
(Please leave a message in case of absence)
Click here to print a summary of the features of this property:
To contact me by e-mail, thank you for completing the following form:
SEND


















